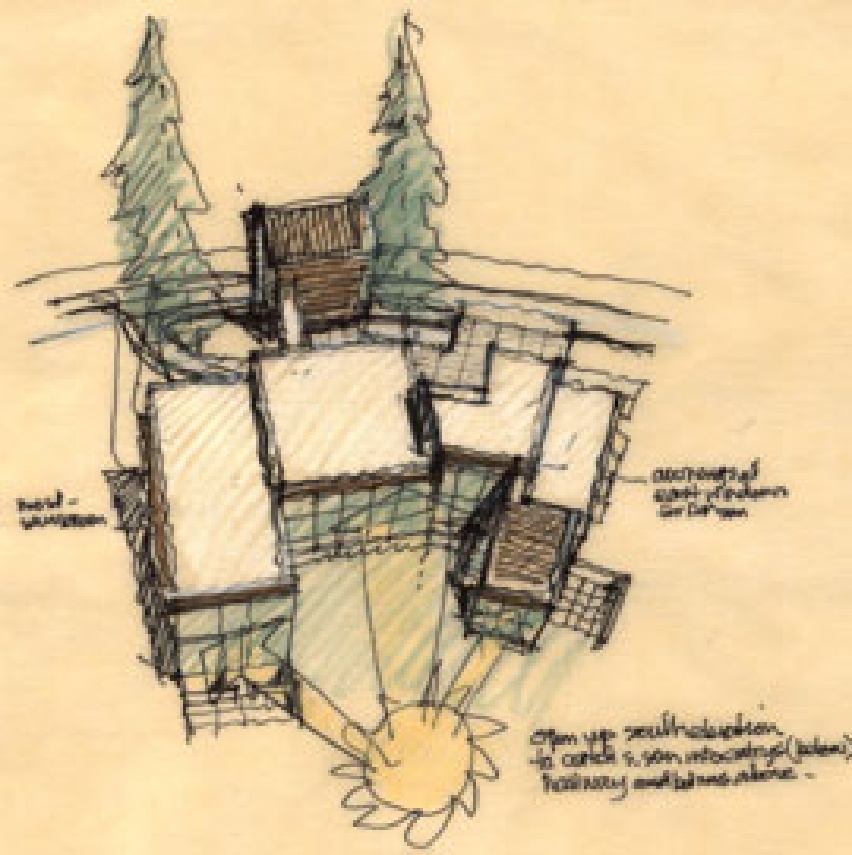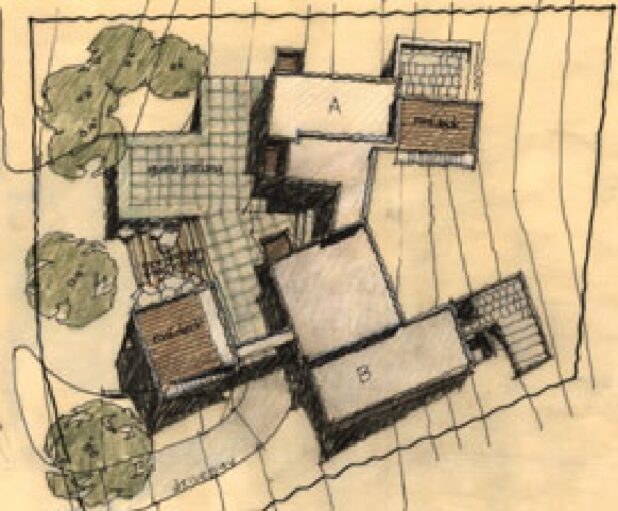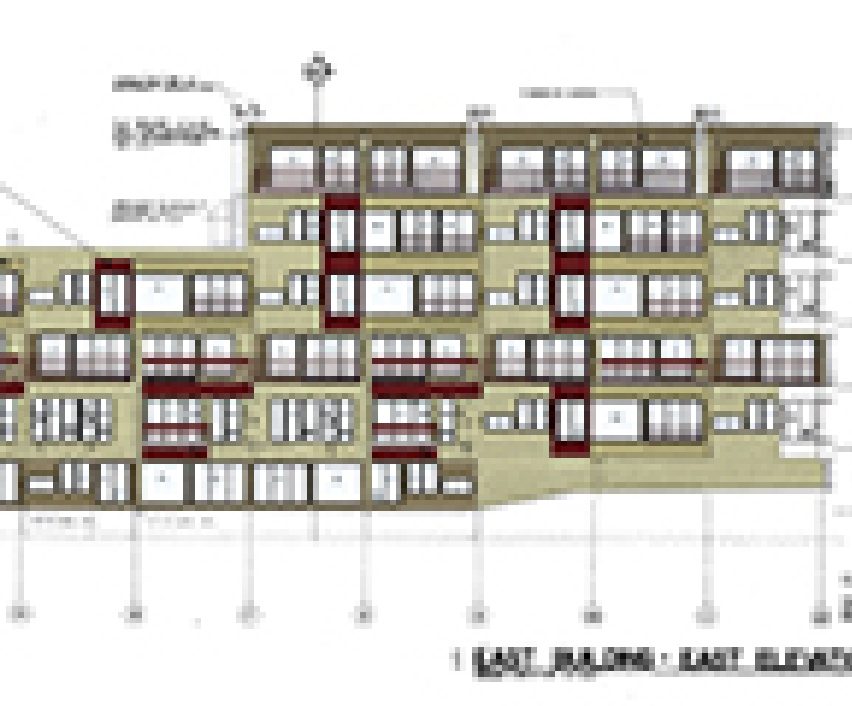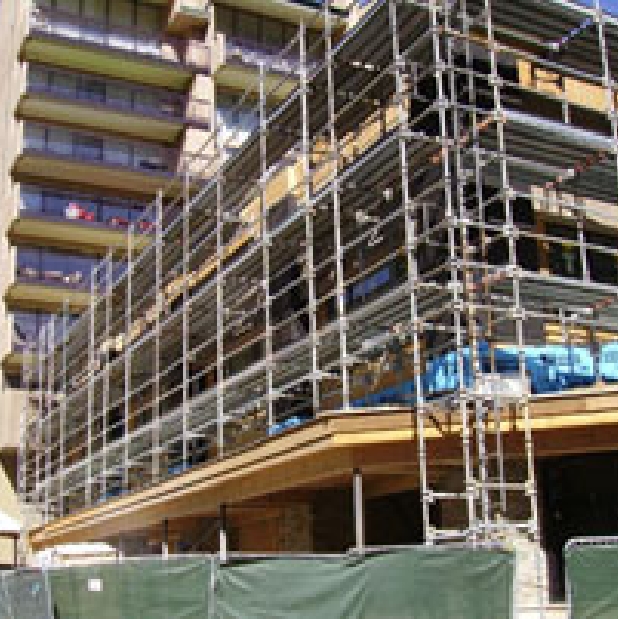Pierce Austin Architects is a full-service architectural firm that has established its reputation on design sensitivity and client satisfaction. We specialize in resort architecture to meet the lifestyle needs of our clients. Having practiced in the Vail area for more than 40 years, we know the special design and functional requirements of mountain construction. We have established long-lasting relationships with the Town of Vail, and have a professional understanding of its complex approval processes.
Pierce Austin Architects has experience in all aspects of the design and construction processes from design development to contract administration. Our office coordinates with the most qualified consultants in the Vail Valley as well as consultants from across the United States to assure the highest quality design and value.

1. Developing the Site Plan
The most significant service we provide is positioning the home in the best possible location on the site. Important influences include views, solar exposure, spaces, access, and lifestyle. We will explore the range of options and help to select the best location for the needs of the program. The survey, an important part of the site plan, will help to determine the aspect and vertical angle needed to capture the finest view

2. Establishing a Program/Schematic Design
The program, based on lifestyle of our client, will establish space requirements and the relationships between these spaces. This phase is typically done freehand and will then be converted to CAD drawings allowiing for rapid evaluation of the options. Based on the program, spaces are then developed with public and private spaces located with respect to views and access to outdoor areas. This effort results in scaled 3D plans and a model that can then be used to develop and refine the design.

3. Visual Preferences/Design Development
Through the review of interior and exterior images the owner and architect can establish a vocabulary that will be used to create the image and emotion of the design. Based on the schematic design and visual preferences the design development refines the design and integrates the information into a cohesive 3D model of the design. At this point interior and exterior finishes are established. Zoning restrictions are reviewed for compliance and structural, mechanical and electrical engineering will begin. The completed design efforts will be submitted to the Town of Vail for review. Construction methods and design details will be defined.

4. Contract Documents
The documents needed to obtain a building permit and to construct the project are developed. The information from design development will be used as the basis for these documents and help to form an agreement between the owner and contractor. The extent of documentation will be established through mutual agreement with the owner, contractor and architect. The documentation can address all concievable details or can be limited to allow the owner, architect and contractor to work out details during contruction. The constuction budget and schedule will be established at the completion of this phase of the architect’s services.

5. Contract Administration
In the end, creating the design and constructing your project is similar to composing a song or musical score. A tune enters your consciousness, the tune gets refined, expanded, and then documented. The score is revised numerous times, pieces move ahead, others are discarded. Finally the composition is completed, the musicians selected, rehearsals are conducted, and finally the composition is performed and enjoyed by all.